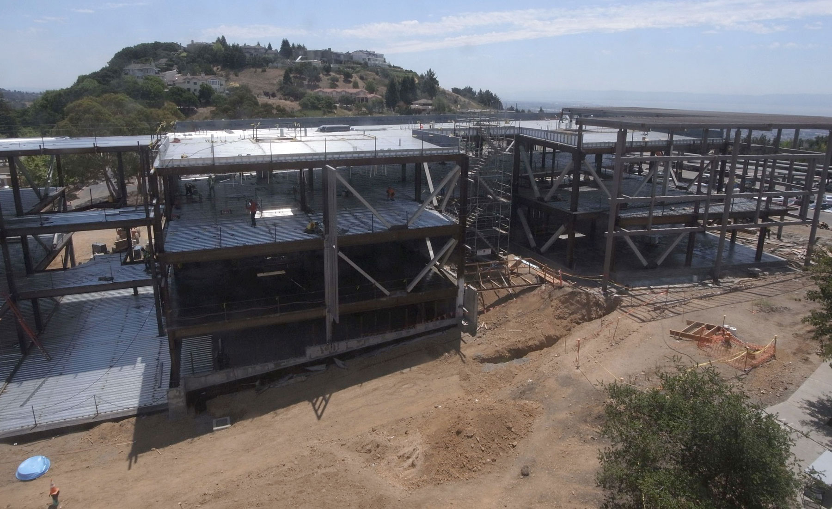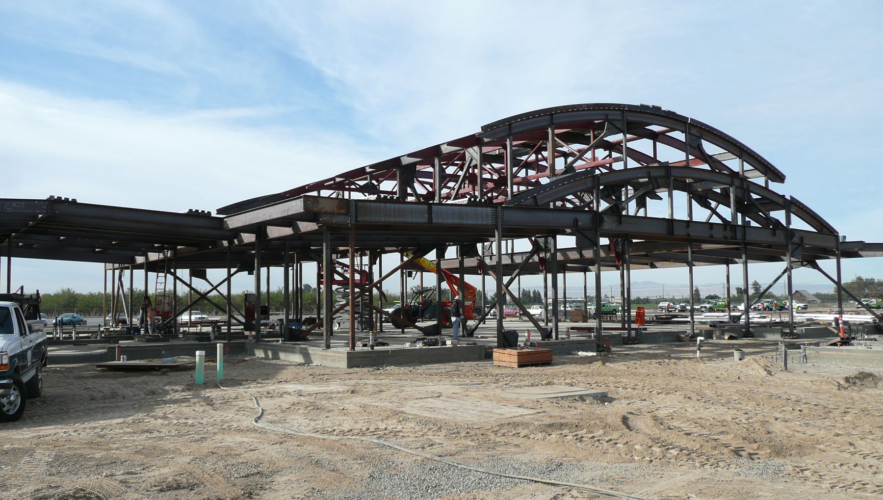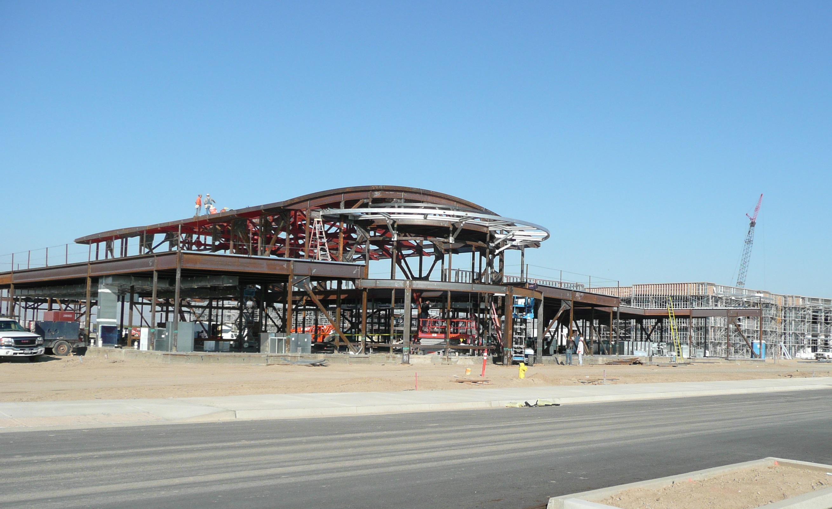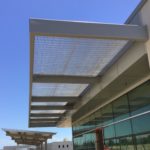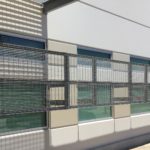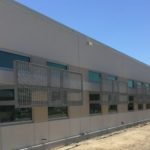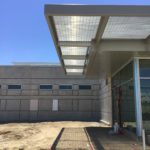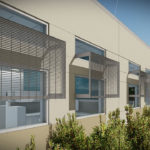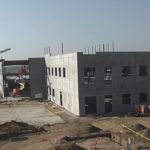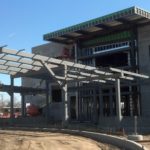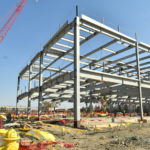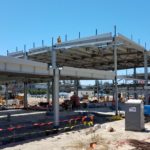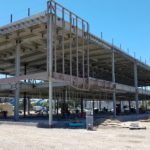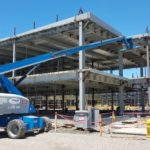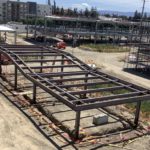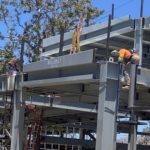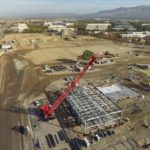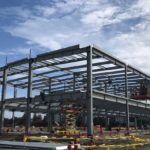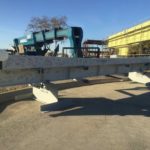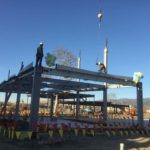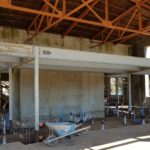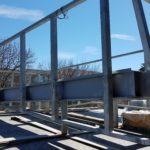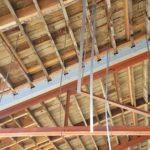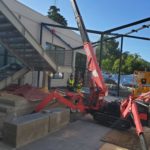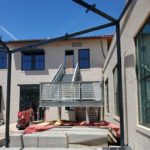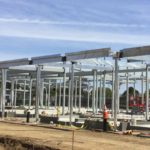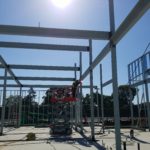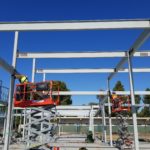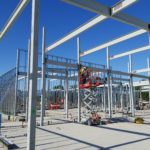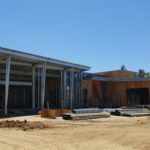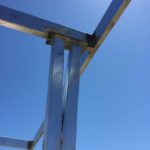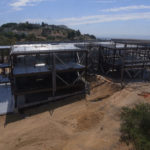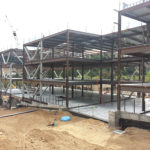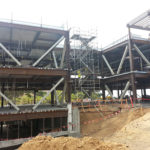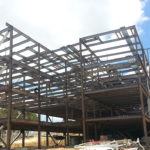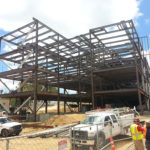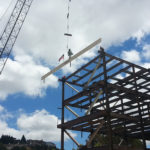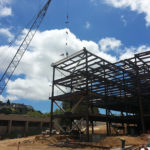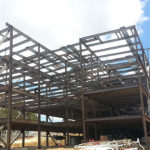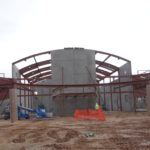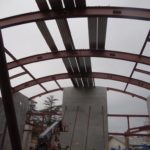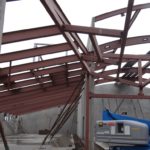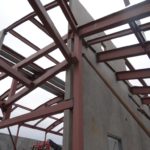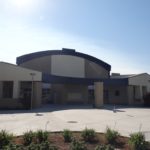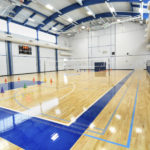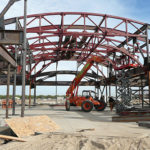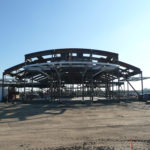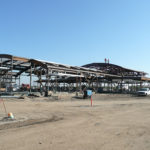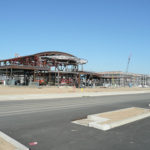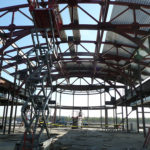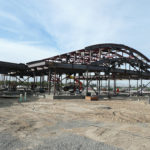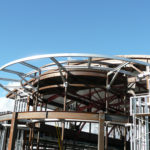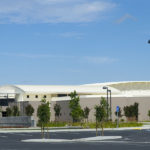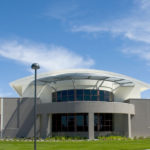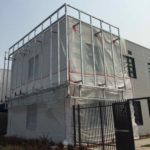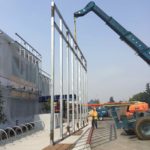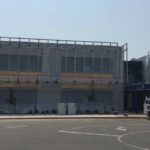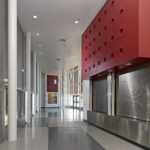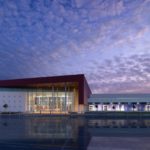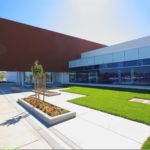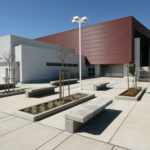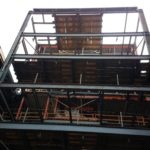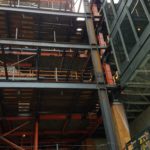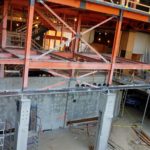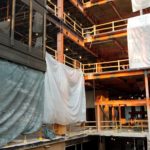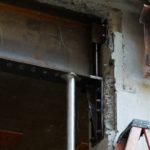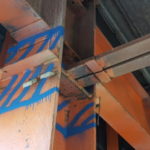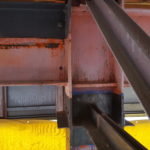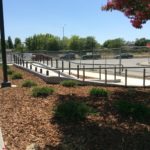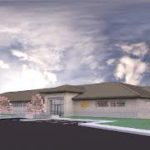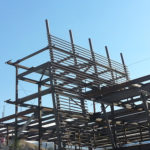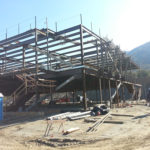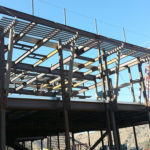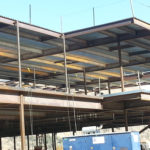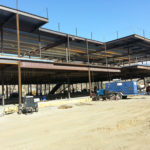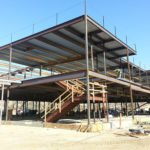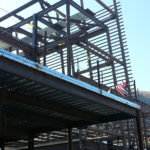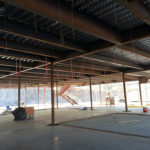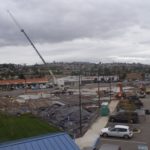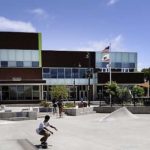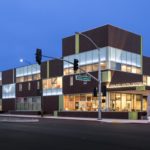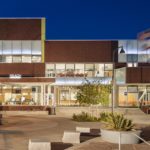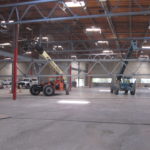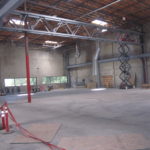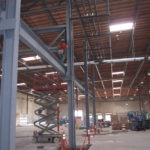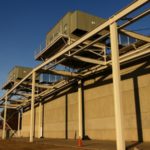Health Care / Medical
Placer County New Coroner’s Facility
This new $28.5 million, 20,000 square foot facility replaces the existing facility that was constructed in the 1940’s. The new coroner’s office includes an 1,800-square-foot autopsy complex with five autopsy stations, an observation platform to view the autopsy and decomposition areas, a full body X-ray machine, and a larger capacity morgue.
LOCATION:
PRIME CONTRACTOR:
ARCHITECT:
ENGINEER:
ERECTOR:
YEAR COMPLETED:
CAPACITY – TONS OF STEEL:
Roseville, CA
Roebbelen Contracting, Inc.
SmithGroup
Buelher Engineering, Inc.
Western Erectors
2020 (in progress)
124
LOCATION:
Roseville, CA
PRIME CONTRACTOR:
Roebbelen Contracting Inc.
ARCHITECT:
SmithGroup
ENGINEER:
Buehler Engineering Inc.
ERECTOR:
Western Erectors
YEAR COMPLETED:
2020 (In Progress)
CAPACITY – TONS OF STEEL:
124
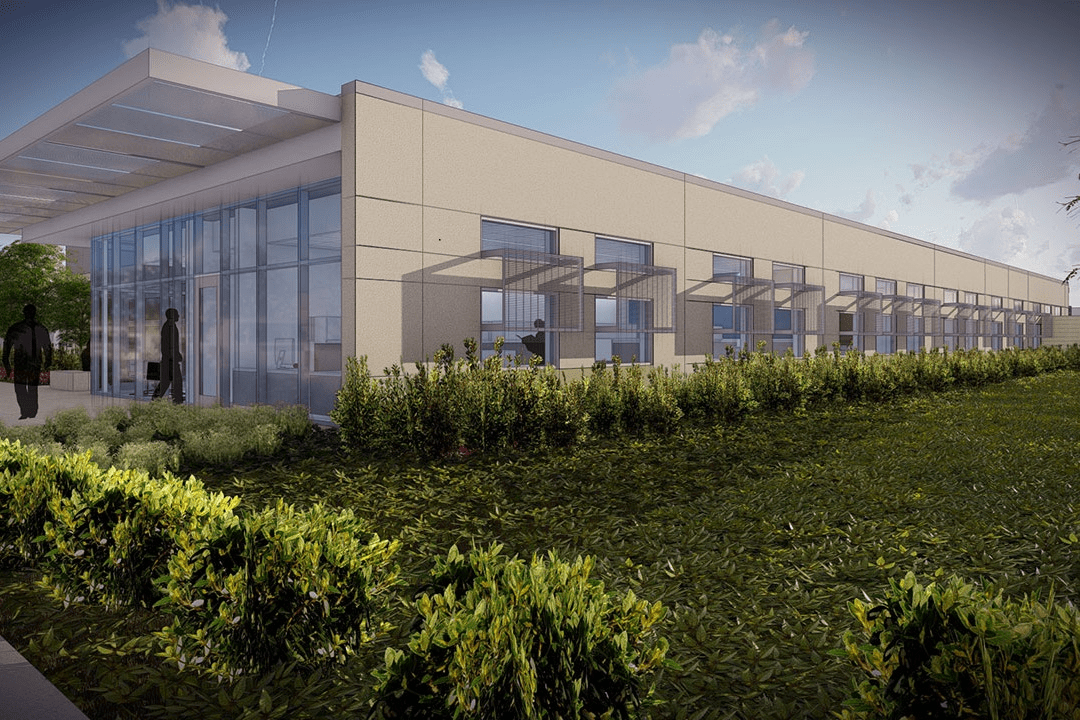
Sutter Health Medical Office Building
This $23 million Sutter Gould Medical Office Building is a 37,000 square foot, two-story health care center to house up to 30 physicians and staff. It is a concrete tilt-up building with prefinished architectural metal panels, and sunshades for optimal day light admittance.
LOCATION:
PRIME CONTRACTOR:
ARCHITECT:
ERECTOR:
YEAR COMPLETED:
CAPACITY – TONS OF STEEL:
Turlock, CA
C.T. Brayton & Sons, Inc.
Neenan Archistruction
Western Steel Erectors
2014
261
LOCATION:
Turlock, CA
PRIME CONTRACTOR:
C.T. Brayton & Sons, Inc.
ARCHITECT:
Neenan Archistruction
ERECTOR:
Western Steel Erectors
YEAR COMPLETED:
2014
CAPACITY – TONS OF STEEL:
261
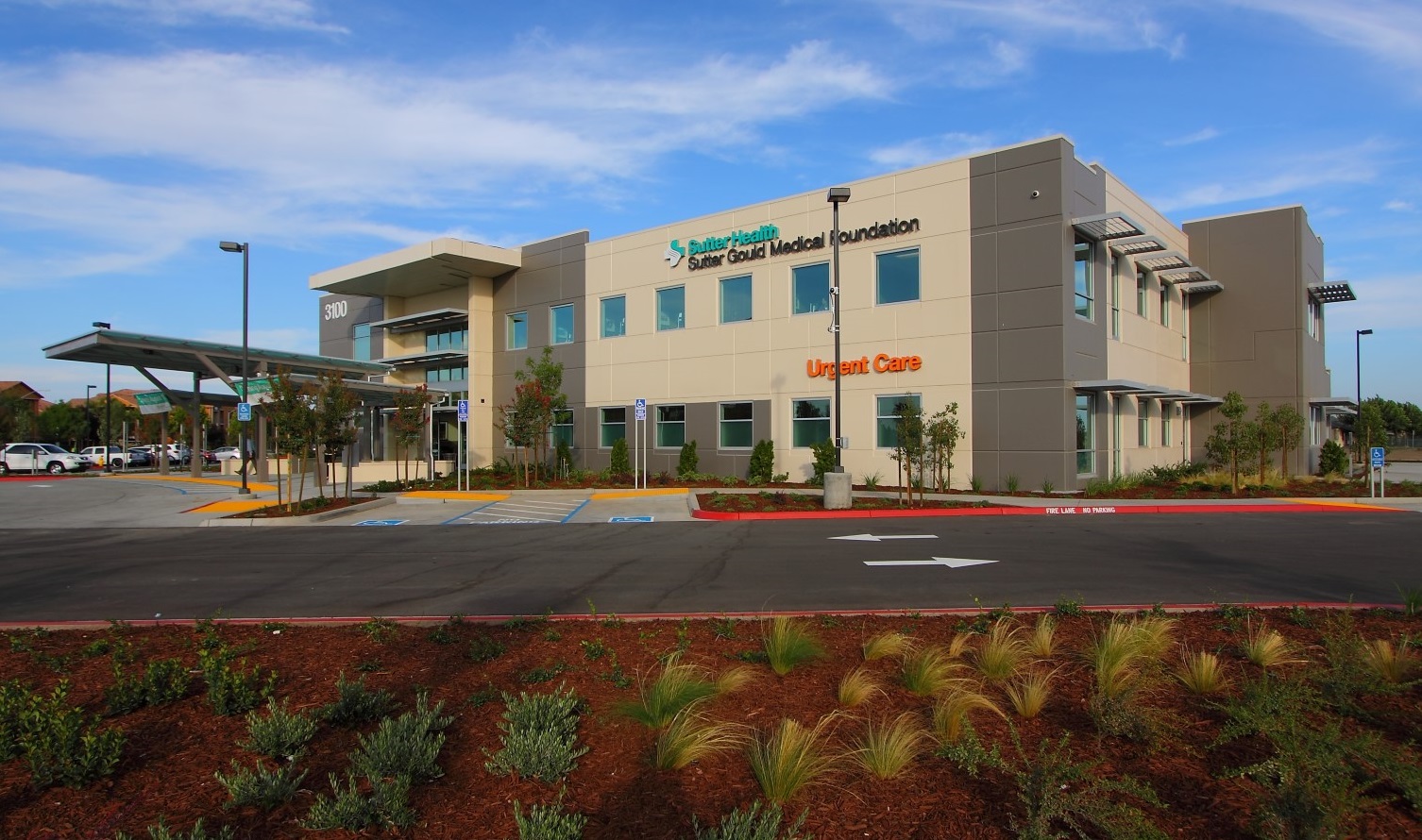
Education
Agnews High School
Being a completely new school campus for grades K-12, the Agnews School campus is the largest school construction project in the country in 2020, designed for a total of 3,200 students, comprising over 350,000 square feet of classroom space, and covering 55 acres. The high school has three 3-story buildings for classrooms, lab rooms, faculty and administration, and a library; a gymnasium building containing two full-size basketball courts, locker rooms, and appurtenant athletic rooms; a performing arts building with a theater, appurtenant performing arts and culinary facilities, and additional laboratories for engineering and biotech; and ancillary buildings, including a pool mechanical equipment room, a concessions building, a kiosk building, and dugout structures for athletic fields.
Fabrication of the structural steel includes large moment frame columns and beams, screen wall framing, AESS canopies, scrim wall framing, catwalks, pipe grid, and structural trusses for the large clear spans in the gymnasium and theater buildings.
LOCATION:
PRIME CONTRACTOR:
ARCHITECT:
ENGINEER:
ERECTOR:
YEAR COMPLETED:
CAPACITY – TONS OF STEEL:
San Jose, CA
Swinerton Builders
LPA Design Studios
LPA Design Studios
Western Erectors
2022 (in progress)
2262
LOCATION:
University of California, Davis – Davis, CA
PRIME CONTRACTOR:
Soltek Pacific Construction
ARCHITECT:
LMS Architects
ENGINEER:
Forell/Elsesser Engineers, Inc.
ERECTOR:
Western Erectors
YEAR COMPLETED:
2020 (in progress)
CAPACITY – TONS OF STEEL:
118

Agnews Middle School
New school for grades 6-8. The project comprises 5 buildings with over 100,000 square feet of classroom instruction, science labs, a library, a gymnasium with locker rooms and appurtenant athletic rooms, a kitchen and cafeteria with a performance stage, and is designed to accommodate 1,000 students.
Structural steel fabrication includes columns, beams and other structural framing components, wind screen wall framing, AESS canopies, stairs, hand railings, and appurtenant miscellaneous metals.
LOCATION:
PRIME CONTRACTOR:
ARCHITECT:
ENGINEER:
ERECTOR:
YEAR COMPLETED:
CAPACITY – TONS OF STEEL:
San Jose, CA
Swinerton Builders
LPA Design Studios
LPA Design Studios
Western Erectors
2021 (in progress)
840
LOCATION:
University of California, Davis – Davis, CA
PRIME CONTRACTOR:
Soltek Pacific Construction
ARCHITECT:
LMS Architects
ENGINEER:
Forell/Elsesser Engineers, Inc.
ERECTOR:
Western Erectors
YEAR COMPLETED:
2020 (in progress)
CAPACITY – TONS OF STEEL:
118
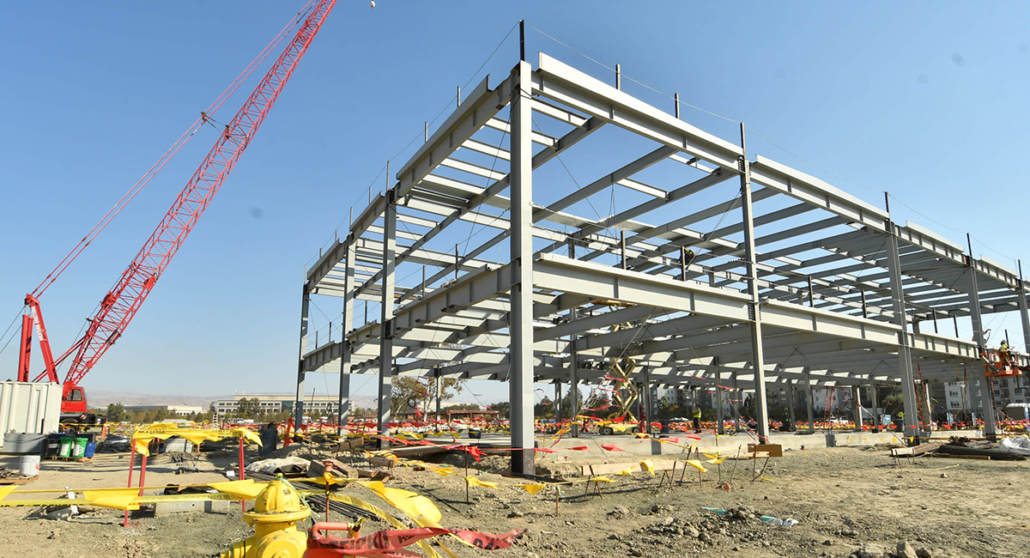
Walker Hall Renewal & Seismic Corrections
Walker Hall is an historic academic and administrative building in the heart of the UC Davis campus, and adjacent to Shields Library. Originally known as the Agricultural Engineering building, Walker Hall was first dedicated in 1928. A large part of the project is seismic upgrades. New construction included new facades, penthouse framing over existing roof, stairs, and decorative canopy.
LOCATION:
PRIME CONTRACTOR:
ARCHITECT:
ENGINEER:
ERECTOR:
YEAR COMPLETED:
CAPACITY – TONS OF STEEL:
University of California, Davis – Davis, CA
Soltek Pacific Construction
LMS Architects
Forell/Elsesser Engineers, Inc.
Western Erectors
2020 (in progress)
118
LOCATION:
University of California, Davis – Davis, CA
PRIME CONTRACTOR:
Soltek Pacific Construction
ARCHITECT:
LMS Architects
ENGINEER:
Forell/Elsesser Engineers, Inc.
ERECTOR:
Western Erectors
YEAR COMPLETED:
2020 (in progress)
CAPACITY – TONS OF STEEL:
118
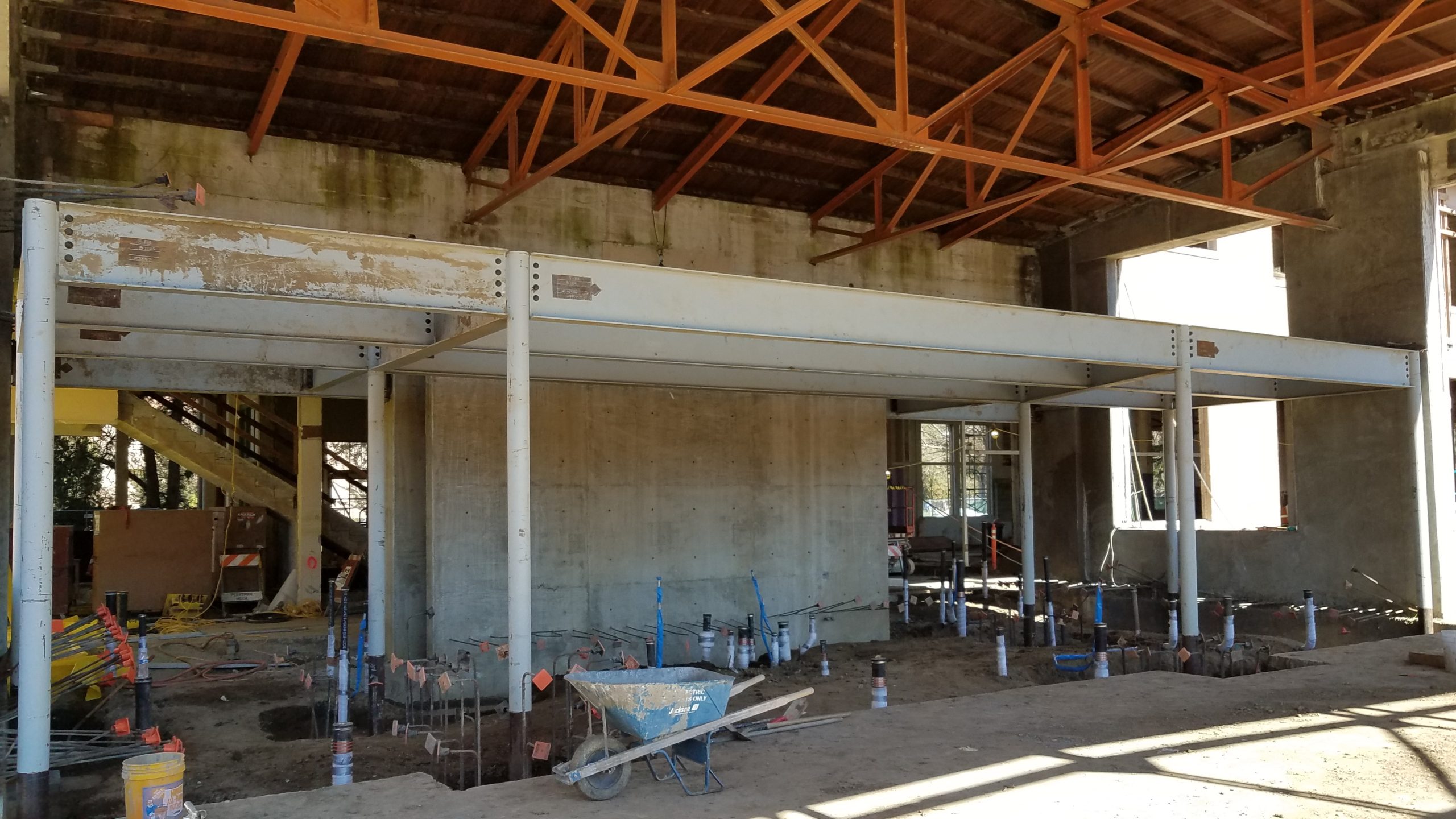
Peterson Middle School Locker Building & Pool
This new 14,000 square foot Locker Building and Pool facility is a hybrid of structural steel and light gage framing. The new locker room and pool buildings are the only buildings on the new campus consisting of structural steel framing.
LOCATION:
PRIME CONTRACTOR:
ARCHITECT:
ENGINEER:
ERECTOR:
YEAR COMPLETED:
CAPACITY – TONS OF STEEL:
Sunnyvale, CA
Strawn Construction
IBI Group, Inc.
Hohback-Lewin, Inc.
Western Erectors
2020 (in progress)
89
LOCATION:
Sunnyvale, CA
PRIME CONTRACTOR:
Strawn Construction
ARCHITECT:
IBI Group, Inc.
ENGINEER:
Hohbach-Lewin, Inc.
ERECTOR:
Western Erectors
YEAR COMPLETED:
2020 (in progress)
CAPACITY – TONS OF STEEL:
89
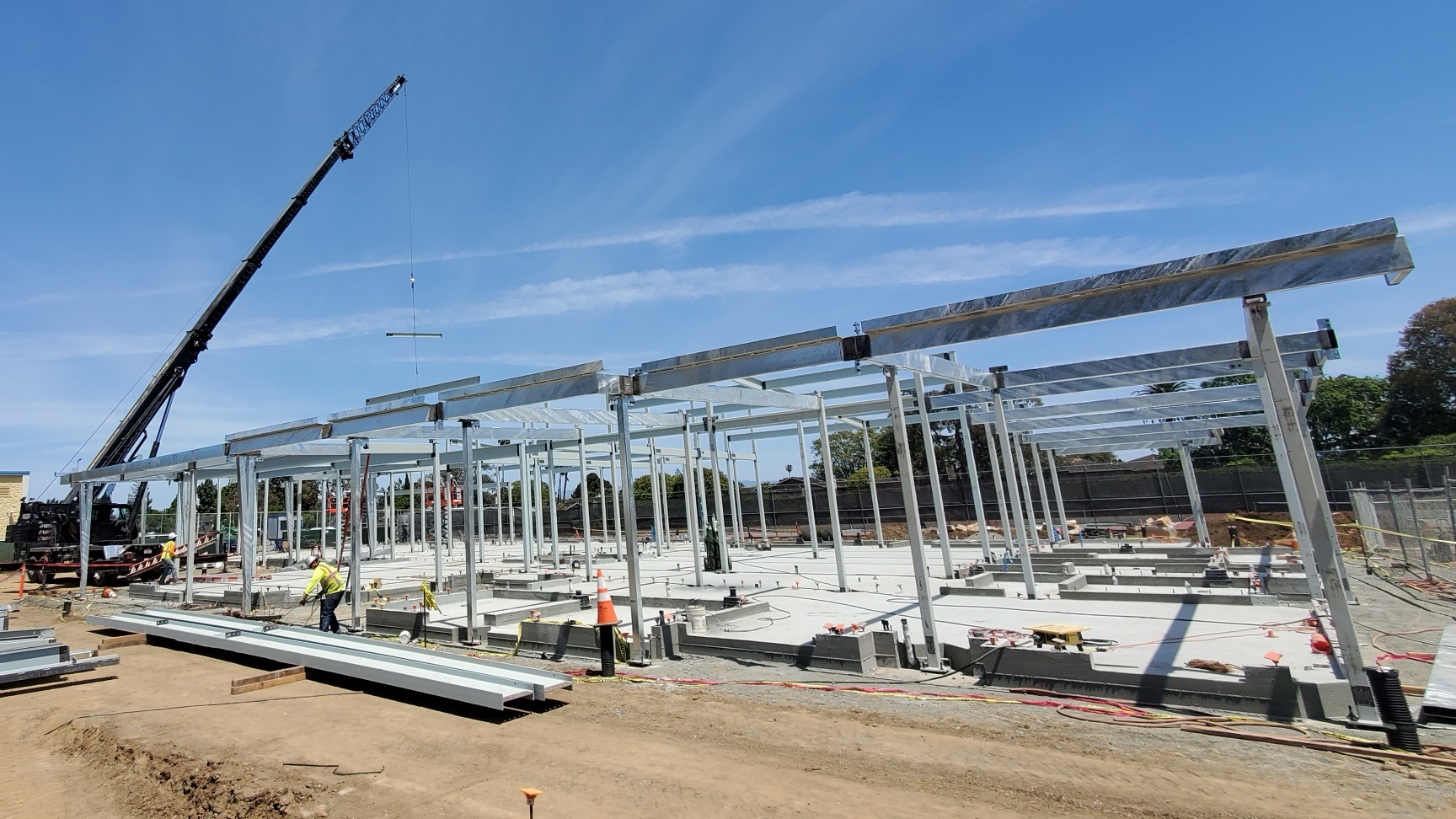
Barbara Lee Science and Allied Health Center, Merritt College
The $59 million Barbara Lee Science and Allied Health Center, the newest building at Merritt College in Oakland, is now one of just two buildings named as “Outstanding Project for 2015” by the prestigious Western Council of Construction Consumers.
In announcing Merritt’s award, the Council said that the Barbara Lee Center was “Among the most sophisticated community college learning centers in the U.S., and the most advanced community college science center in California.” The building was also one of the few recipients to receive a “Sustainability Excellence Award” for its LEED Gold Certification.
With over 110,000 square feet of dedicated space for science and technology, the four-story Barbara Lee Health and Science building was completed on time and within budget, and is the region’s newest epicenter for innovation in science and technology.
LOCATION:
PRIME CONTRACTOR:
ARCHITECT:
ERECTOR:
YEAR COMPLETED:
CAPACITY – TONS OF STEEL:
Oakland, CA
Clark & Sullivan / Walsh Construction Joint Venture
NTD Architecture
Mid State Steel Erectors
2015
714
LOCATION:
Oakland, CA
PRIME CONTRACTOR:
Clark & Sullivan / Walsh Construction Joint Venture
ARCHITECT:
NTD Architecture
ERECTOR:
Mid State Steel Erectors
YEAR COMPLETED:
2015
CAPACITY – TONS OF STEEL:
714
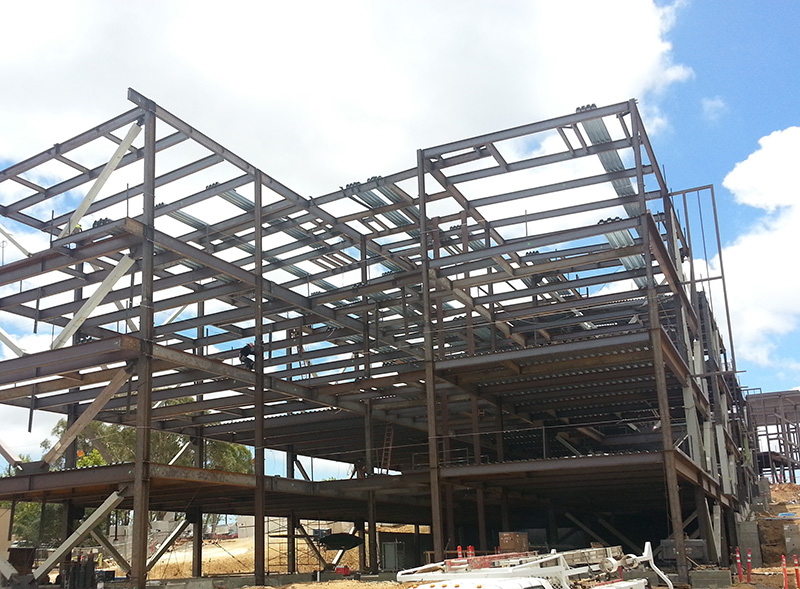
Baird Middle School Gymnasium
The 20,680 square foot new gymnasium is constructed with concrete tilt-up panels and structural steel framing, and includes locker rooms, class rooms, offices and a snack bar.
LOCATION:
PRIME CONTRACTOR:
ARCHITECT:
ENGINEER:
ERECTOR:
YEAR COMPLETED:
CAPACITY – TONS OF STEEL:
Fresno, CA
Fortune-Ratliff General Contractors
Gonzales Architects
Brooks Ransom Associates
Mid-State Steel Erectors
2015
134
LOCATION:
Fresno, CA
PRIME CONTRACTOR:
Fortune-Ratliff General Contractors
ARCHITECT:
Gonzales Architects
ENGINEER:
Brooks Ransom Associates
ERECTOR:
Mid-State Steel Erectors
YEAR COMPLETED:
2015
CAPACITY – TONS OF STEEL:
134
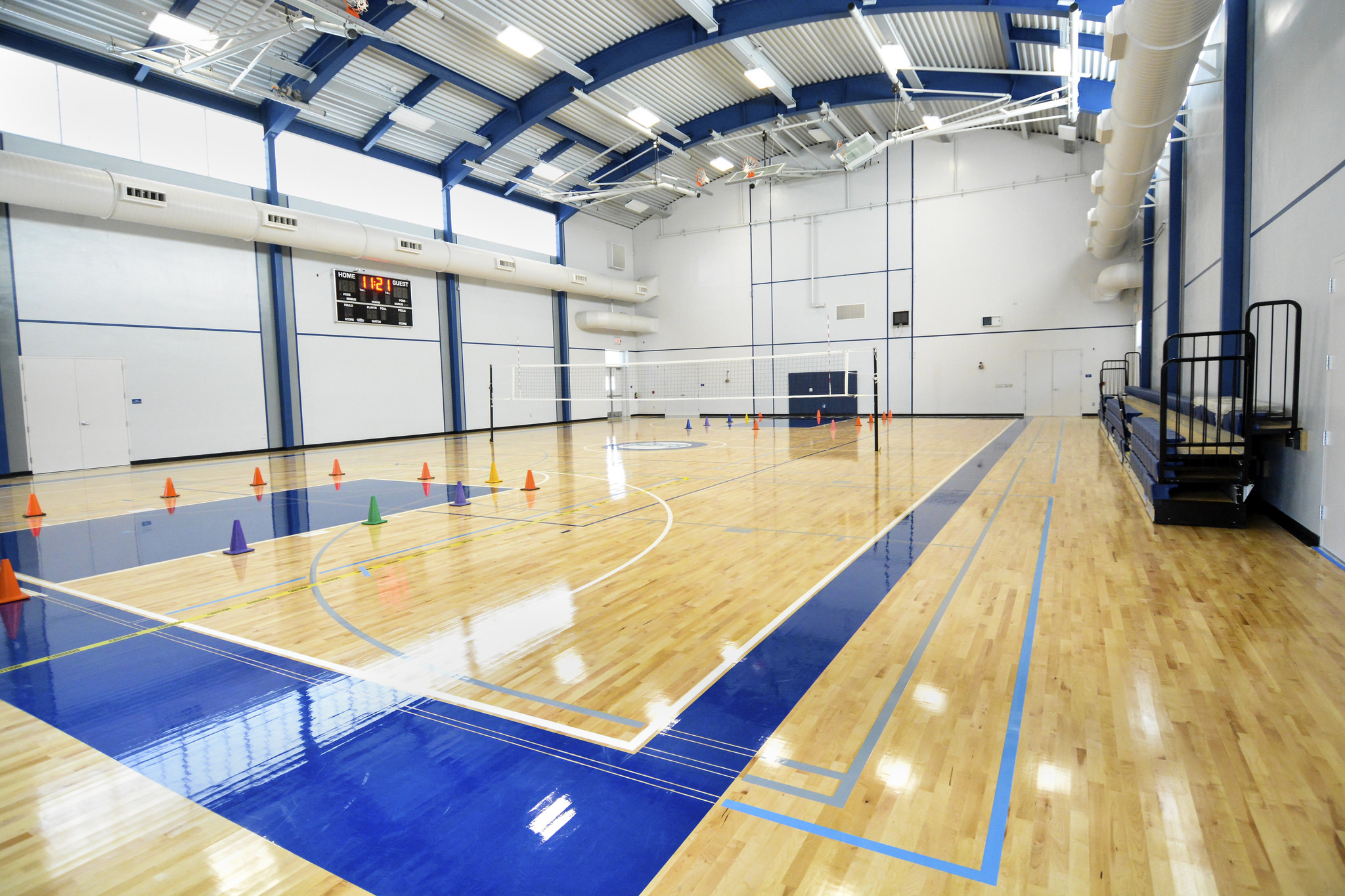
Joseph Gregori High School
A new 276,000 sf High School Campus with 14 buildings constructed with Structural Steel
LOCATION:
PRIME CONTRACTOR:
ARCHITECT:
ERECTOR:
YEAR COMPLETED:
Salida, CA
Acme Construction
Darden Architects
Weldway Construction, Inc.
2009
LOCATION:
Salida, CA
PRIME CONTRACTOR:
Acme Construction
ARCHITECT:
Darden Architects
ERECTOR:
Weldway Construction, Inc.
YEAR COMPLETED:
2009
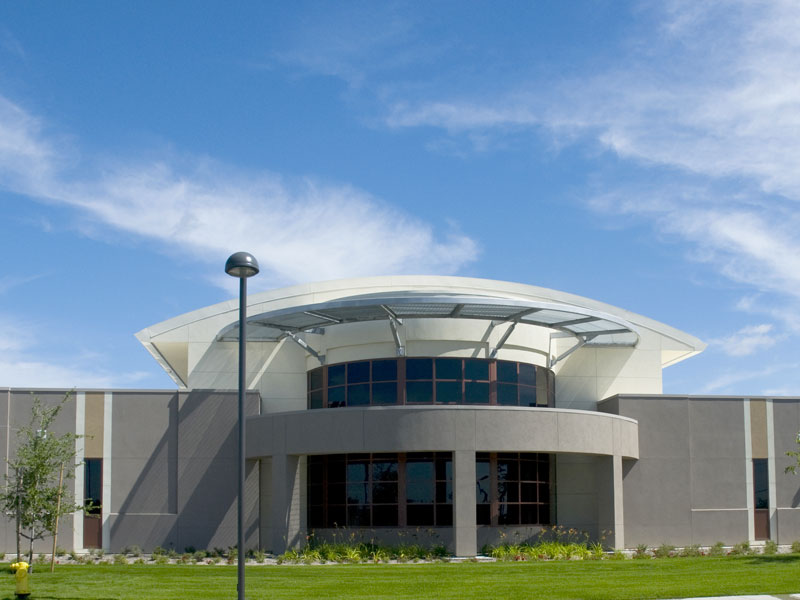
Madison Park Business & Art Academy
Furnished galvanized steel framing for wind screen walls that attach to exterior face of buildings and open-air passageway.
LOCATION:
PRIME CONTRACTOR:
ARCHITECT:
ENGINEER:
ERECTOR:
YEAR COMPLETED:
Oakland, CA
Innovative Building, Inc.
Byrens Kim Design Works
Kan Yan & Associates
Western Erectors
2020 (in progress)
LOCATION:
Riverbank, CA
PRIME CONTRACTOR:
C.T. Brayton & Sons, Inc.
ARCHITECT:
Darden Architects
ENGINEER:
Siegfried Engineering
ERECTOR:
Weldway Construction
YEAR COMPLETED:
2009
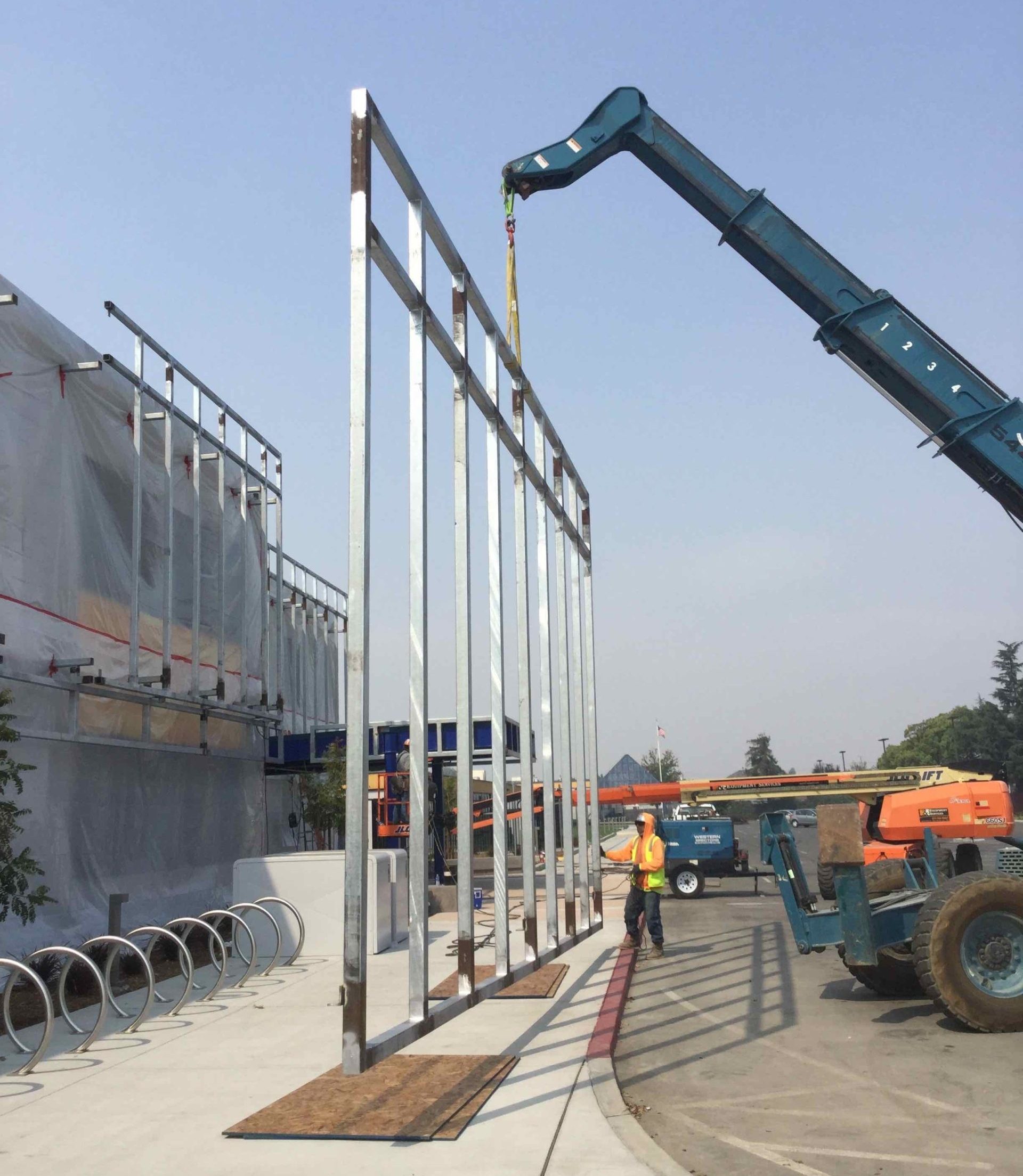
Riverbank HS Gymnasium
New construction of a 27,900 square foot gymnasium that includes locker room/shower facilities, team rooms, an athletic training room, coach’s offices, and a lobby.
LOCATION:
PRIME CONTRACTOR:
ARCHITECT:
ENGINEER:
ERECTOR:
YEAR COMPLETED:
Riverbank, CA
C.T. Brayton & Sons, Inc.
Darden Architects
Siegfried Engineering
Weldway Construction
2009
LOCATION:
Riverbank, CA
PRIME CONTRACTOR:
C.T. Brayton & Sons, Inc.
ARCHITECT:
Darden Architects
ENGINEER:
Siegfried Engineering
ERECTOR:
Weldway Construction
YEAR COMPLETED:
2009
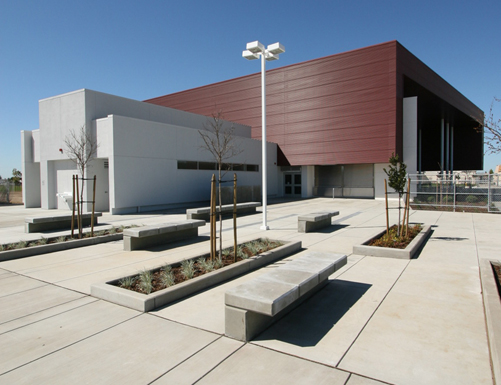
Civic / Government
SMUD Headquarters Rehabilitation
SMUD Headquarters was originally built in the 1960’s and is listed in the National Register of Historic Places, so a great deal of care was taken to preserve as much of the original structure and its elements as possible. The renovation included seismic upgrades to the existing building, 10,000 square feet of new construction on five floors and a new penthouse.
LOCATION:
PRIME CONTRACTOR:
ARCHITECT:
ENGINEER:
ERECTOR:
YEAR COMPLETED:
CAPACITY – TONS OF STEEL:
Sacramento, CA
Roebbelen Contracting, Inc.
Dreyfuss & Blackford Architects
Buehler & Buehler Structural Engineers, Inc
Western Erectors
2019
296
LOCATION:
Sacramento, CA
PRIME CONTRACTOR:
Roebbelen Contracting Inc.
ARCHITECT:
Dreyfuss & Blackford Architects
ENGINEER:
Buehler & Buehler Structural Engineers, Inc
ERECTOR:
Western Erectors
YEAR COMPLETED:
2019
CAPACITY – TONS OF STEEL:
296
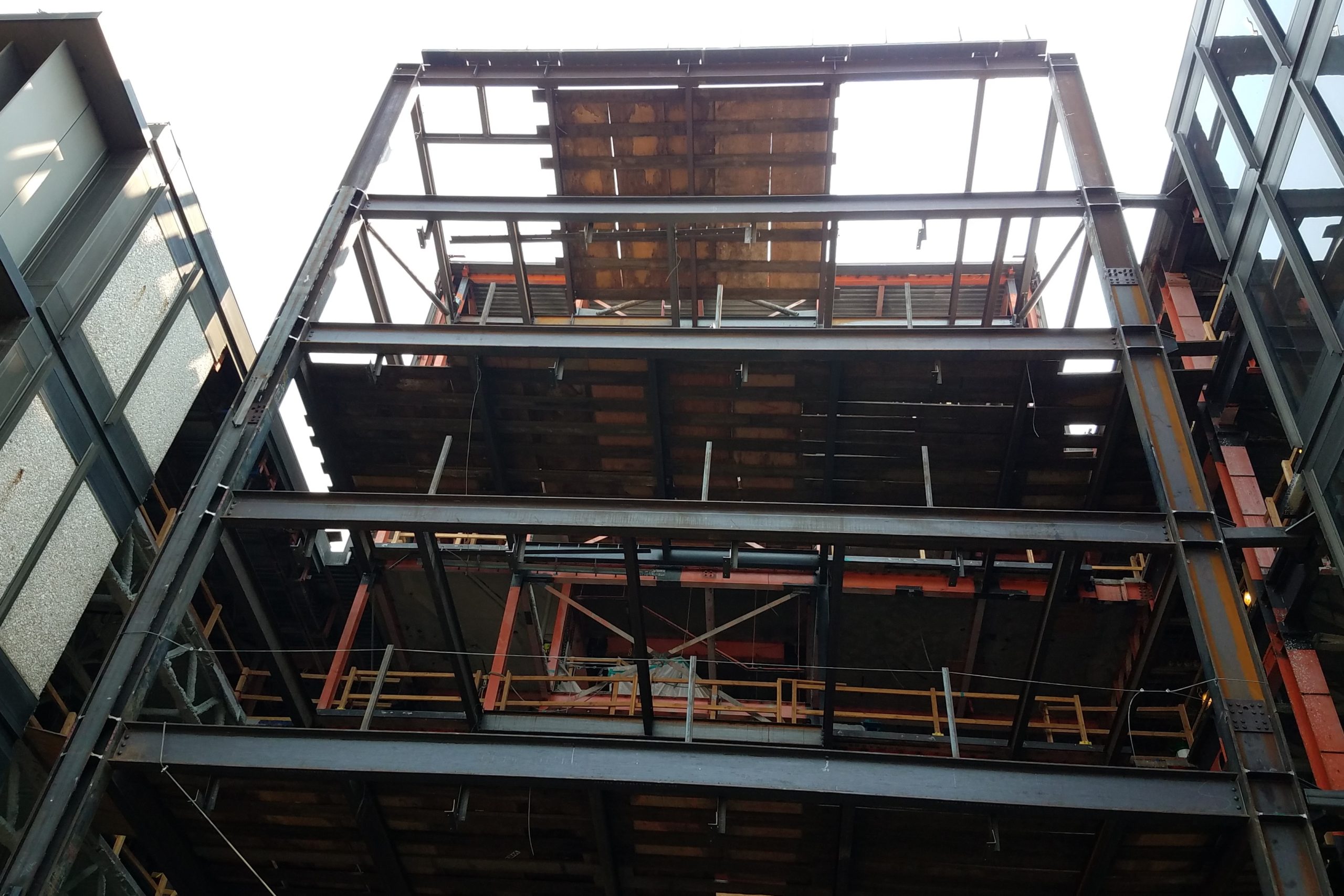
CHP Area Office
This CHP replacement facility is a 15,936 SF office/automotive building. It incorporates public space, a main office, common use and support areas, and an auto service area. Also included is a 910 SF generator building and 1,024 SF secured equipment/evidence storage building. There is a secure parking area with overhanging solar photovoltaic frames and secure volatile equipment storage, gun cleaning, general storage, bulk evidence, and property storage.
LOCATION:
PRIME CONTRACTOR:
ARCHITECT:
ENGINEER:
ERECTOR:
YEAR COMPLETED:
CAPACITY – TONS OF STEEL:
Mojave, CA
Roebbelen Contracting / Charles Pankow Builders Ltd.
Dean F. Unger A.I.A.
Buehler & Buehler Structural Engineers
Western Steel Erectors
2013
112
LOCATION:
Mojave, CA
PRIME CONTRACTOR:
Roebbelen Contracting / Charles Pankow Builders Ltd.
ARCHITECT:
Dean F. Unger A.I.A.
ENGINEER:
Buehler & Buehler Structural Engineers
ERECTOR:
Western Steel Erectors
YEAR COMPLETED:
2013
CAPACITY – TONS OF STEEL:
112

Tule River Justice Center
New construction of a 43,600-square foot facility on the Tule River Indian Reservation that includes a court house, tribal social services agencies, justice services, and rehabilitation services. Additionally, the Tulare County Sheriff’s Department and California Highway Patrol will both have office space.
LOCATION:
PRIME CONTRACTOR:
ARCHITECT:
ENGINEER:
ERECTOR:
YEAR COMPLETED:
CAPACITY – TONS OF STEEL:
Porterville, CA
Clark & Sullivan / Walsh Construction Joint Venture
NTD Architecture
Buehler & Buehler Structural Engineers
Mid State Steel Erectors
2015
343
LOCATION:
Porterville, CA
PRIME CONTRACTOR:
Clark & Sullivan / Walsh Construction Joint Venture
ARCHITECT:
NTD Architecture
ENGINEER:
Buehler & Buehler Structural Engineers
ERECTOR:
Mid State Steel Erectors
YEAR COMPLETED:
2015
CAPACITY – TONS OF STEEL:
343
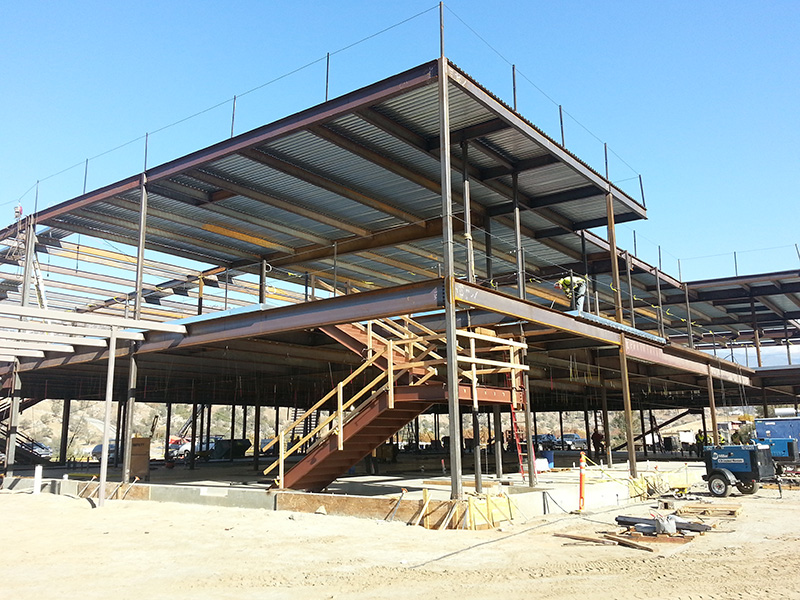
Community / Cultural
Ashland Youth Center
This $23 million two-story building is nearly 32,000 square feet, and includes a sprawling health clinic, library, cafe, computer lab, study hall, art room, recording studio, and weight room. The center is certified LEED Platinum.
LOCATION:
PRIME CONTRACTOR:
ARCHITECT:
ENGINEER:
ERECTOR:
YEAR COMPLETED:
CAPACITY – TONS OF STEEL:
San Leandro, CA
Clark & Sullivan Constructors
NTD Architecture
Buehler & Buehler Structural Engineers
Mid-State Steel Erectors
2013
200
LOCATION:
San Leandro, CA
PRIME CONTRACTOR:
Clark & Sullivan Constructors
ARCHITECT:
NTD Architecture
ENGINEER:
Buehler & Buehler Structural Engineers
ERECTOR:
Mid-State Steel Erectors
YEAR COMPLETED:
2013
CAPACITY – TONS OF STEEL:
200
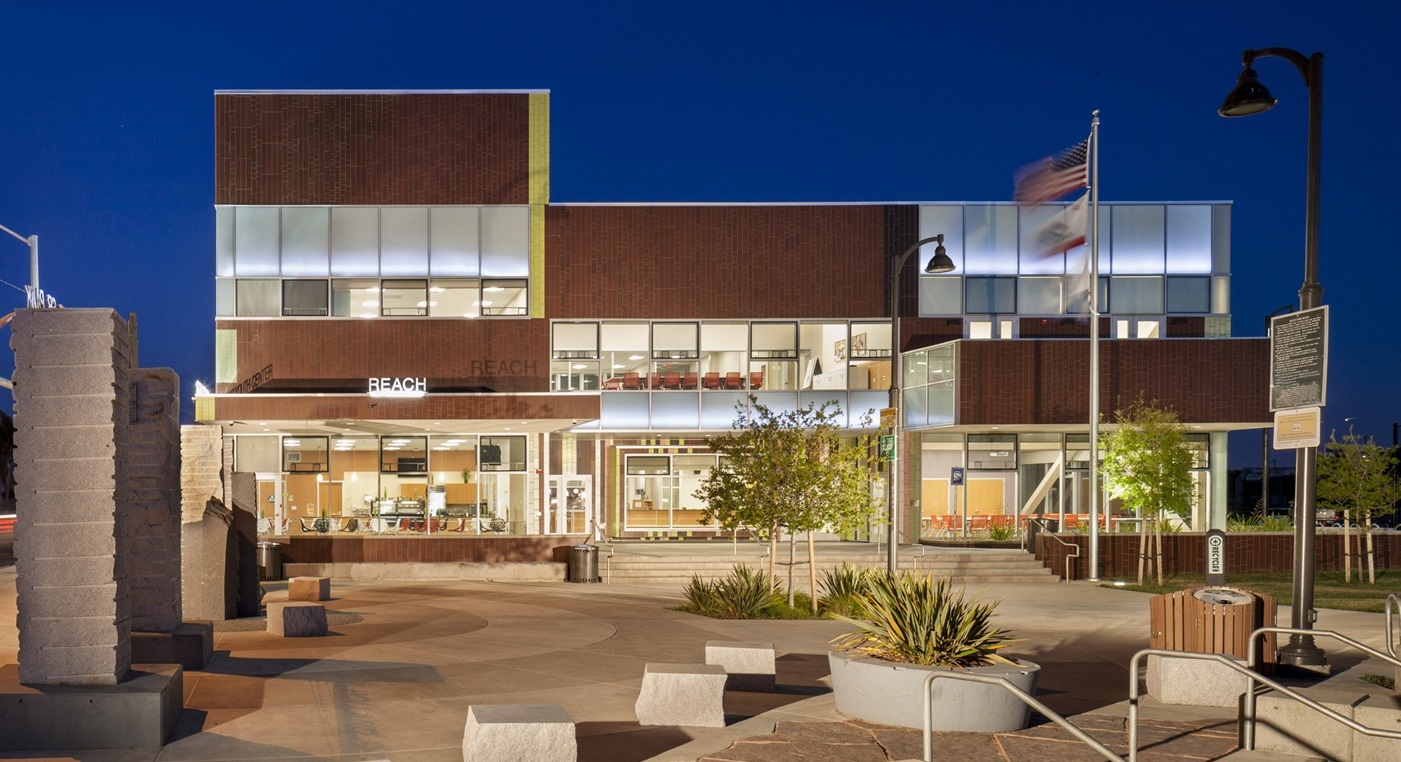
Industrial / Food Processing
Scholle Foods
Stuctural steel retrofit and upgrades of existing food processing facility.
LOCATION:
PRIME CONTRACTOR:
ENGINEER:
YEAR COMPLETED:
Merced, CA
C.T. Brayton & Sons, Inc.
Western Erectors
2013
LOCATION:
Merced, CA
PRIME CONTRACTOR:
C.T. Brayton & Sons, Inc.
ENGINEER:
Buehler & Buehler Structural Engineers
ERECTOR:
Western Steel Erectors
YEAR COMPLETED:
2013
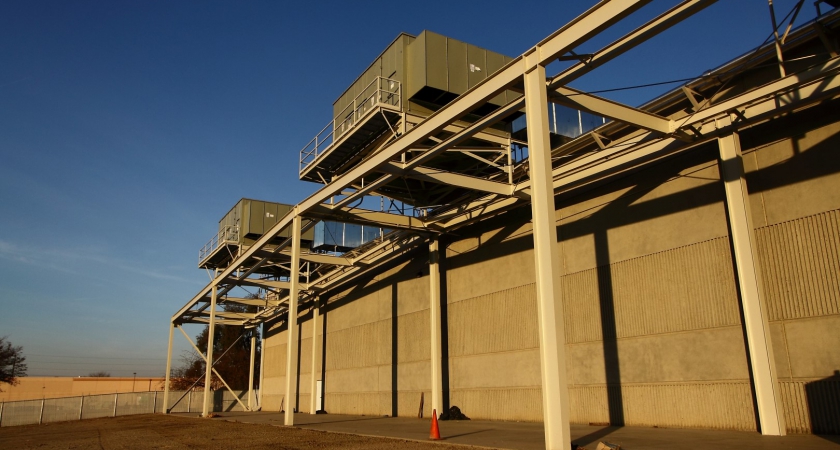
Get in touch with us
We invite you to contact us at your earliest convenience. Allow us the opportunity to provide your project cost and scheduling savings.

